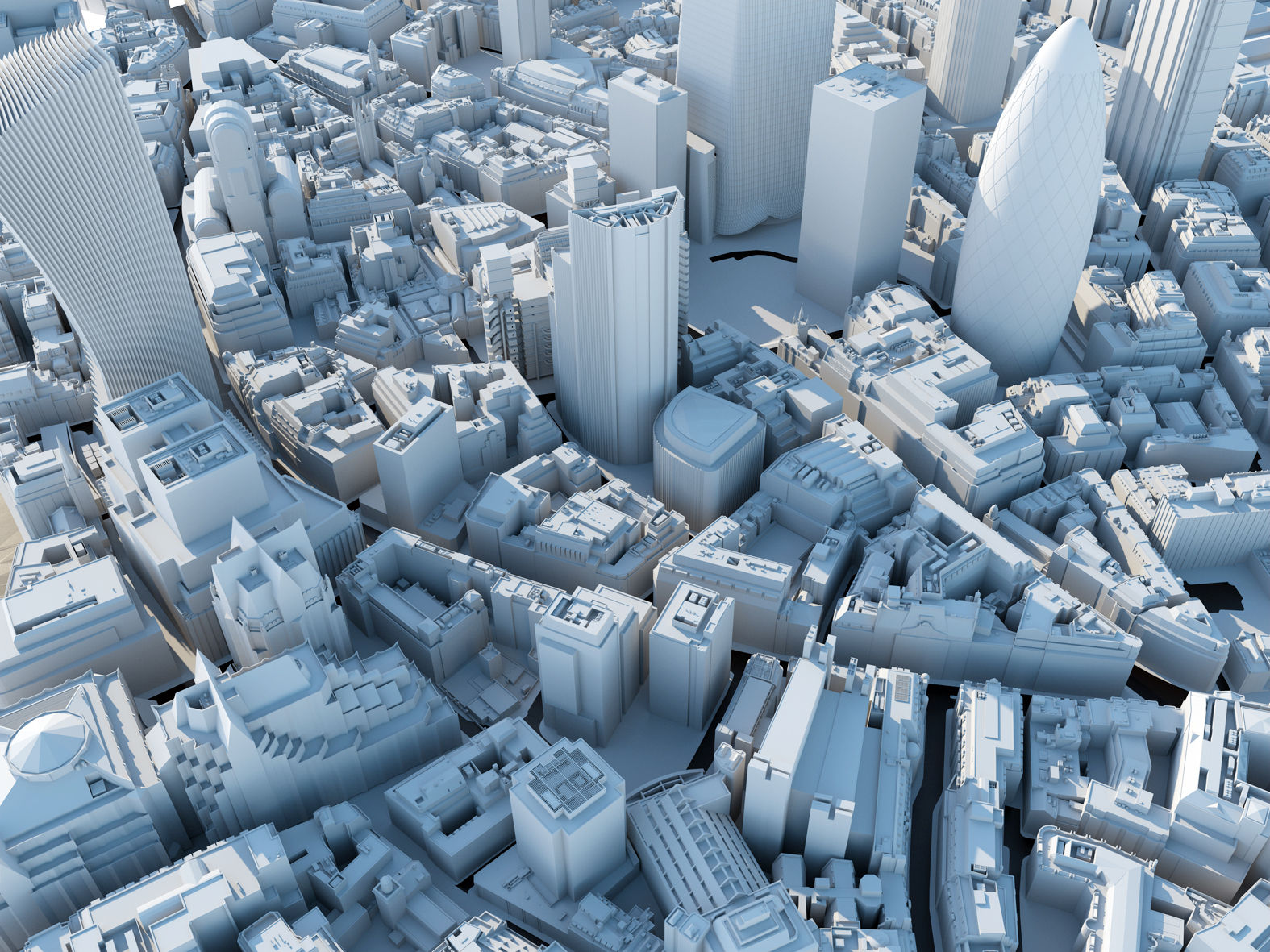
by TurnerConstructionCompany, published
The 1200 Intrepid Avenue project is a 100,000 square foot., four-story office building located at the Philadelphia Navy Yard. This pre-cast concrete structure features punch windows and a leaning feature wall which bends outward at 20 degrees from the ground floor to the roof. Its double curved façade forms a canopy at the building’s entrance and echoes the geometry of the circular park it fronts. The ground floor has a common entry lobby with high-end wood finishes and a glass periscope feature, which provides views of the shipyard and fills the lobby with natural light. Sitework improvements include an 80,000 square foot parking lot with 182 spaces, a paved drop-off area, and extensive landscaping. The project is seeking a minimum of LEED Gold certification. Turner completed the core-and-shell work and is the design-builder for the MEP work.
Click here to learn more about this project:
http://www.turnerconstruction.com/experience/project/7E6F/1200-intrepid-avenue