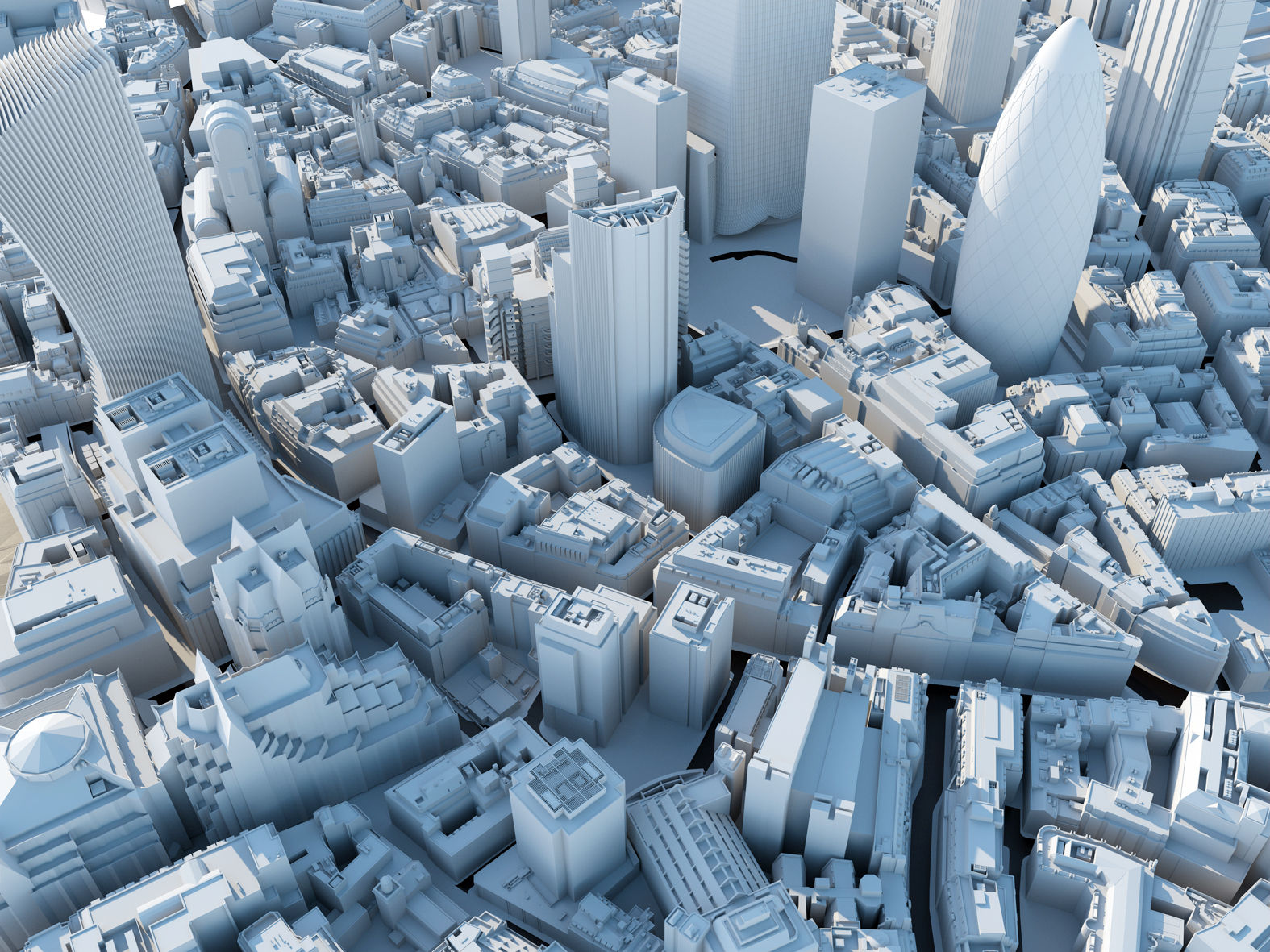
A 1:100 scale concept model for a house in Western Australia on a relatively flat, narrow site right on the coast, the dominant repeated ribs and front loft space accessed by a spiral stair recall timber framed ships.
The project was modeled in Archicad, where it was broken into small enough parts to fit the build plate. This also allows for the client to take apart the model and get a better idea of the spaces. The parts were then cleaned with Netfabb and printed on the Makerbot Replicator 2.
A fair bit of glue and post production work was required for items like the external poly-carbonate screen which in the end the obscure plastic was not printed by us, the louvres, the internal ground floor stair and cleaning up and fitting the battery for the light in the hollow roof section on the upper floor. Despite the required post production work the end result model was very successful.
Model photographs by photographer extraordinaire Tim Lofthouse - http://www.lofthouse.com.au/1.html
Printer Brand:
MakerBot
Printer:
MakerBot Replicator 2
Rafts:
No
Supports:
No
Resolution:
0.2mm
Infill:
10%
Notes:
Printed on the Makerbot Replicator 2 we used the standard medium print settings for most of the model, with the high settings required for some of the highly intricate pieces like the screens.